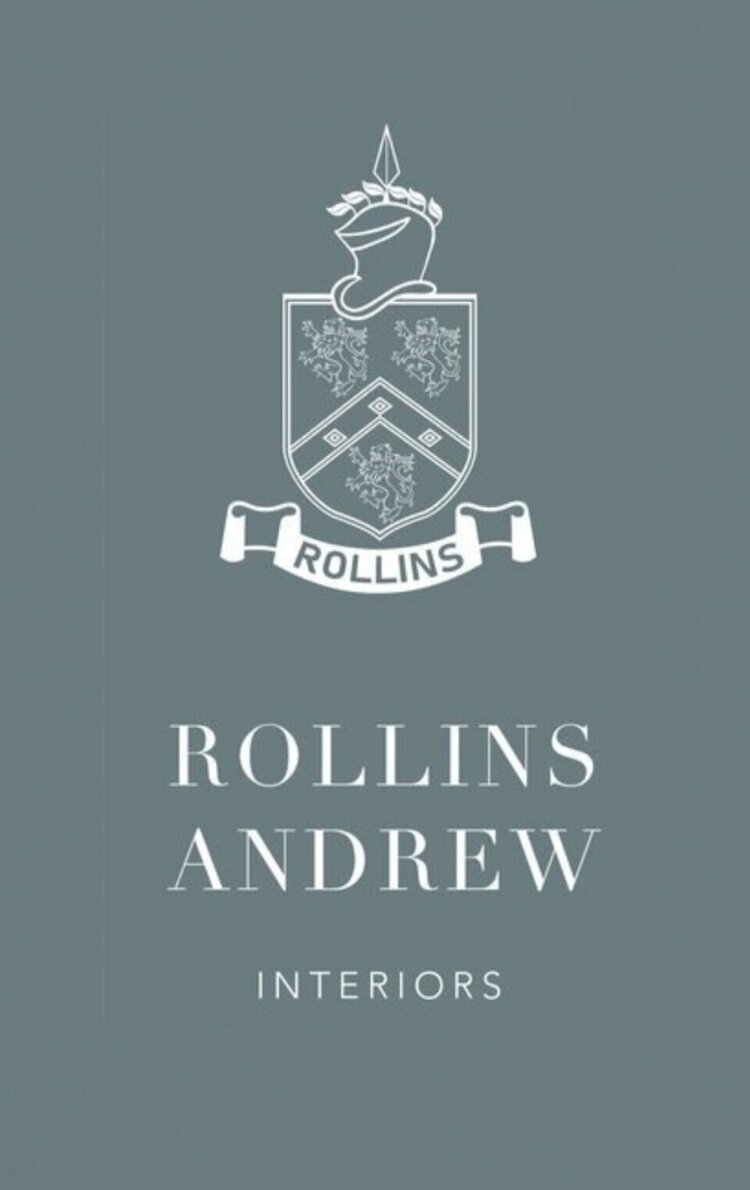ECHO PARK
Perched on a hill in Echo Park, this 1930’s Hollywood Regency style 3,000 square foot home is truly one-of-a-kind. With four-stories, the floor plan is unique with a semi-reverse layout. Designing for this alternative configuration of rooms was a welcomed challenge for Emily. This is the first house for our clients and their growing family so they were up for an adventure, too. A true collaboration between Emily and a client with an energetic, youthful, intelligent vision made it fun for all.
SCOPE | The scope of the project began with one room and quickly grew to touching every room in the house. Emily worked with project contractor, John Walker of JW Builders on the remodel of this unique home. The remodel included the addition of a new master bath, closets, and re-design of the existing floor plan to create a nursery, playroom and casual dining room to accommodate her client’s needs. Also included in the scope was a complete refresh of all rooms in the house, as well as the design of an outdoor playhouse.
PALLETTE I Blues and greens brought a clean, comfortable, relaxed feel to the living room and dining room. In the show-stopping living room with an incredible view of the Hollywood Hills, the palette echoed that of the trees and flora artfully framed by floor-to-ceiling windows on three sides of the room.
FURNISHING | Part of the adventure was finding furnishings that have a timeless, sophisticated, yet casual aesthetic while being comfortable and durable.
WALLCOVERING | The addition of wallpapers in several of the rooms brings warmth and old-world charm to those spaces.
RUGS | A lovely mix of antique, wool, and indoor/outdoor area rugs create a welcomed balance throughout the home. Beautiful Sarouk area rugs and Stark Carpet wool runner greet you at the entry. As you transition to the upper levels where there is more activity, Emily selected smart-looking indoor/outdoor rugs and soft wool and jute rugs for the bedrooms.
LIGHTING | Emily played off the Hollywood Regency style home by filling it with lovely, sophisticated brass light fixtures.
FABRICS | Emily selected a variety of textiles in colorful prints and stripes with complementary textures throughout the house. Many of the fabrics she used were beautiful indoor/outdoor fabrics that will carry this family through their younger years and beyond..
ARTWORK | The clients’ eclectic collection of art brought a freshness to the traditional interiors.
DETAILS | Designing a new wall and arched door opening, unique to the home, created two intimate spaces that speak to each other while standing on their own. The addition of a pony wall in the 3rd-floor entry and a built-in cabinet in the dining room are examples of how simple changes can truly transform a room.
BACK TO TOP

















