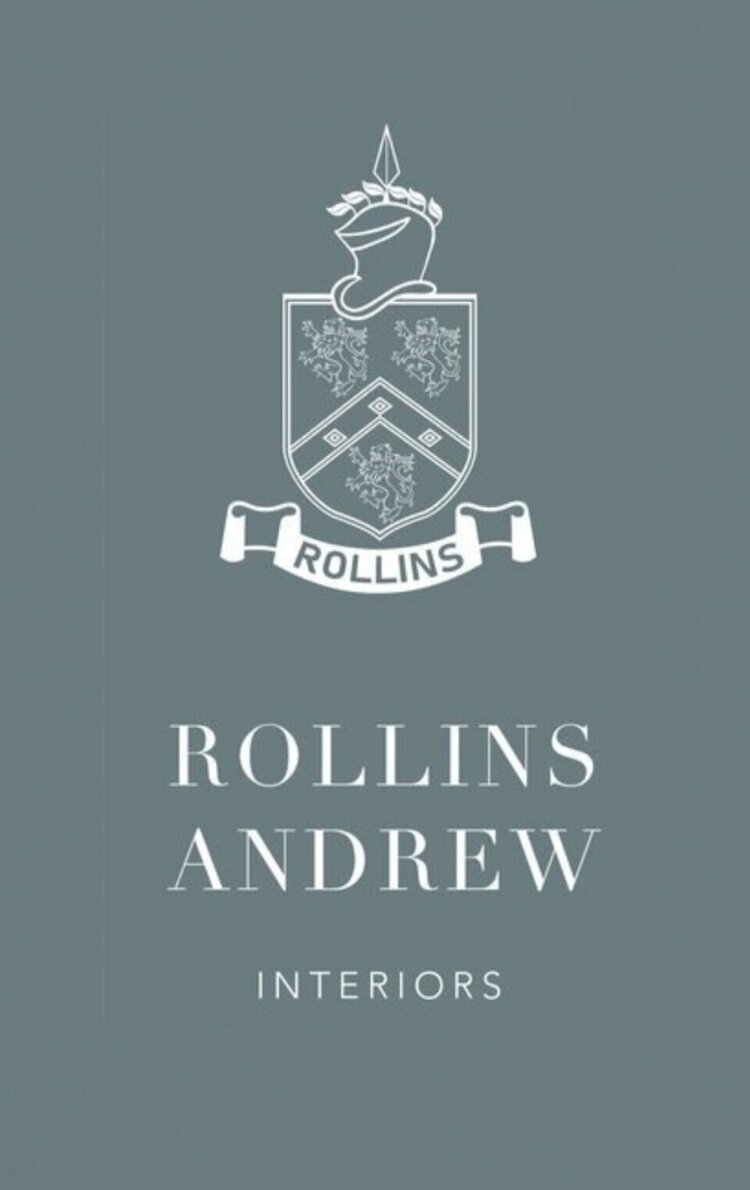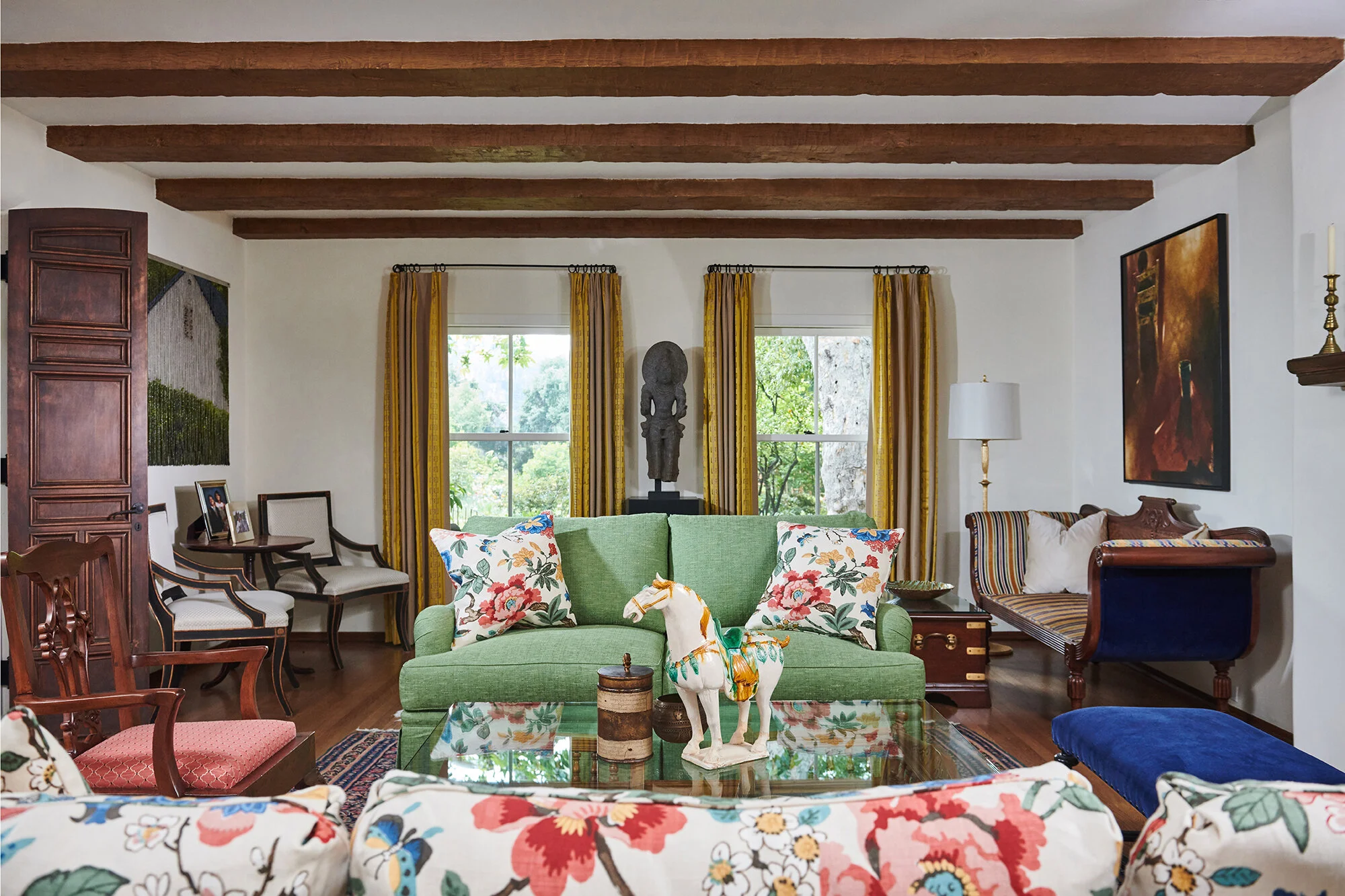RESIDENTIAL
Covington
ARROYO
Designing the interiors in this 6,000 foot, 1920s Monterey Colonial by legendary architect Roland Coate was an adventure and a pleasure. The scope of work called for a kitchen, butler’s pantry and family room remodel as well as the remodeling of the master bath and three other baths. Emily worked with project architect Susan Masterman on the remodel and then refreshed the interiors of the entire home and pool house.
Shenandoah
During the remodel of this 1920’s Spanish Mediterranean style home, Emily took the opportunity to emphasize the charm and craftsmanship of each room.
ECHO PARK
Perched on a hill in Echo Park, this 1930’s Hollywood Regency style 3,000 square foot home is truly one-of-a-kind. With four-stories, the floor plan is unique with a semi-reverse layout. Designing for this alternative configuration of rooms was a welcomed challenge for Emily. This is the first house for our clients and their growing family so they were up for an adventure, too. A true collaboration between Emily and a client with an energetic, youthful, intelligent vision made it fun for all.
San Pasqual
Looking to bring sophistication to their 1920’s Pasadena Colonial, the homeowners sought out Emily’s unique approach to traditional aesthetic. Knowing the nature of this busy home, Emily designed each space to be suitable for both the client’s love of entertaining and their three sons and two dogs. The result is an elegantly-appointed yet durable and comfortable home designed to share with family and friends.
MONTECITO
Emily breathed new life into this home’s 1970s architecture to make it more contemporary; incorporating a fresh perspective with the owners one-of-a-kind antiques.
CARPINTERIA
Emily transformed this relaxed coastal home into a timeless oasis perfect for their active family.
OAK GROVE
Emily’s clients are an active family of five who love to entertain. Our goal was to create an outdoor space where they can enjoy their outdoor living area while their children and friends play in the backyard and swim in the pool.
SANDYLAND
With two sizable houses on this beachfront property in Southern California, the assignment was to bring personality to the spaces while respecting the 1950’s Mid-Century Modern style of the homes. Making multiple family members happy and onboard with the design was essential as well.
1926 Monterey Colonial
BELLEFONTAINE Craftsman
Situated on a large lot in beautiful Pasadena, this classic California Craftsman was built from the ground up to the exacting specifications of our lovely clients. Each detail has been thoughtfully planned to perfectly blend the old and the new reflecting the old world charm of an original California home. This project was a true collaboration between Emily and our partners John Vandevelde-Architect, Rick Button-Landscape Architect and John Walker of JW Builders.












