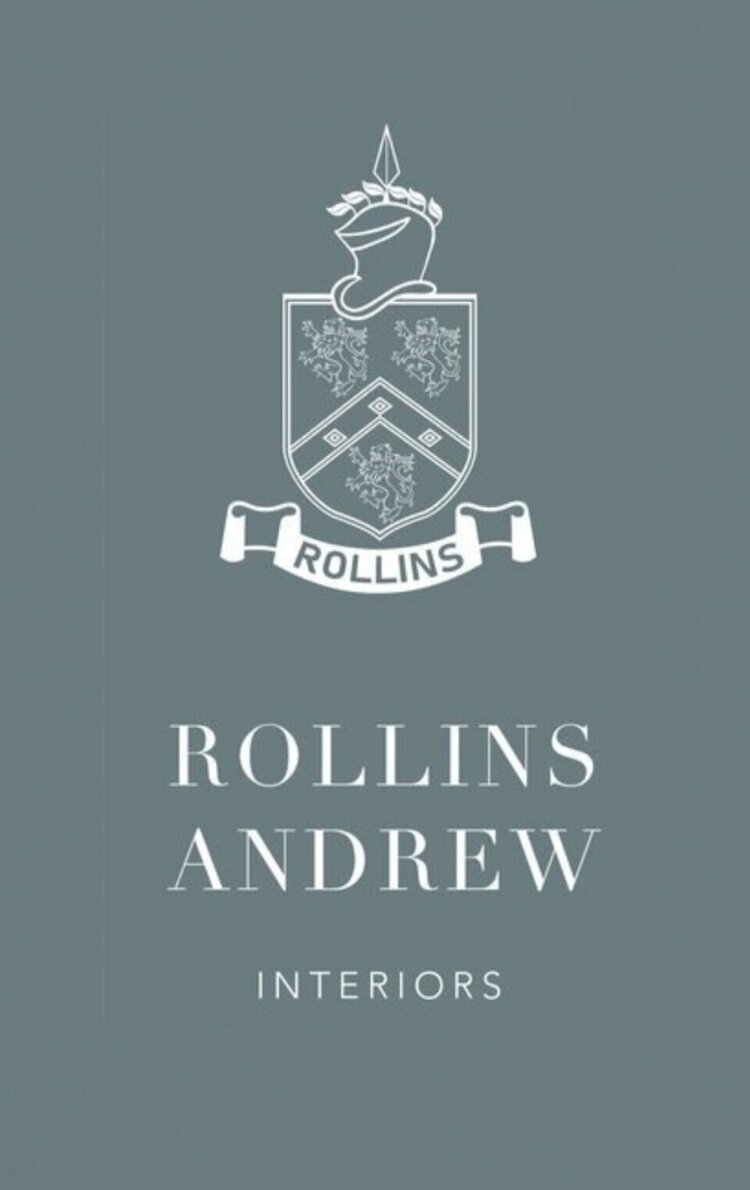ARROYO
SCOPE | Designing the interiors in this 6,000 foot, 1920s Monterey Colonial by legendary architect Roland Coate was an adventure and a pleasure. The scope of work called for a kitchen, butler’s pantry and family room remodel as well as the remodeling of the master bath and three other baths. Emily worked with project architect Susan Masterman on the remodel and then refreshed the interiors of the entire home and pool house.
FURNISHINGS | Refreshing the home called for the incorporating of antique family furnishings as well as the addition of new antiques. In hunting for the perfect antique dining set, Emily scoured antique auctions until she found a Chippendale set that was just right.
RUGS | The owner had a few antique rugs to work with so Emily found new locations to best showcase them. She then found the antique runner in the foyer and the dining room rug with its deep blues, reds and golds.
DETAILS | Designing storage to be both functional and beautiful requires a seasoned design eye and a deep understanding of how the client uses the home. Emily designed this classic butler’s pantry to facilitate family meals and large-scale entertaining while respecting the historic aesthetic of the home.
FABRICS | Emily selected textiles in soft blues and greys in the master bedroom and bathroom to create a relaxing environment to unwind at the end of the day. Throughout the house, she used beautiful linen, silk and cotton prints mixed with textures, stripes, plaids and small prints.
LIGHTING | Some of the lighting was original to the house so Emily took care to preserve those fixtures. She then selected new lighting as needed that complemented the original fixtures.
TILE & STONE | Having a little fun in the daughter’s bathroom, Emily chose this colorful mosaic floor tile and complemented it with glass subway tile and a Calcata marble countertop on the sink vanity.
PALETTE | To create a serene, inviting aesthetic, Emily left many of the plaster walls a pure white and introduced color in the furnishings. She selected upholstered furniture, bedding, window treatments
and accessories in varying tones of blue, grey, and green. For a little warmth and drama, the living room, dining room, and study are painted in rich jewel tones.






















